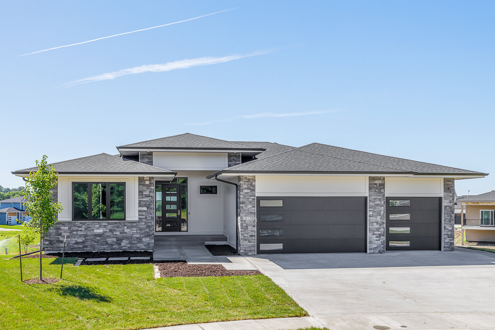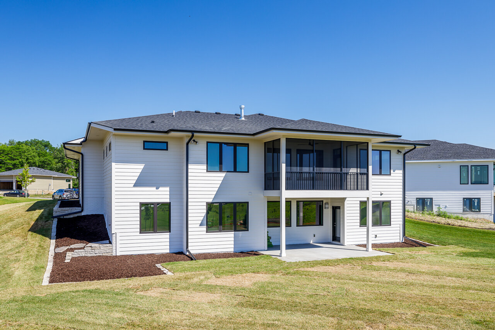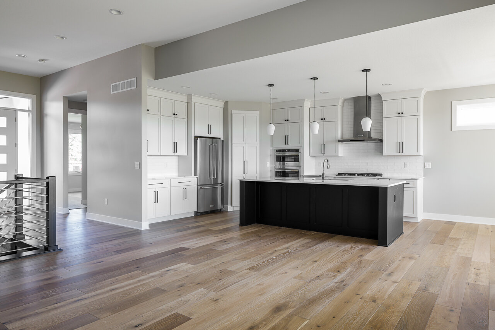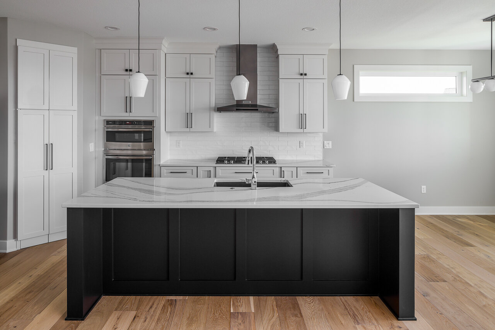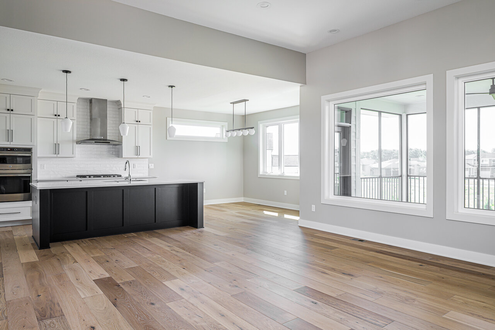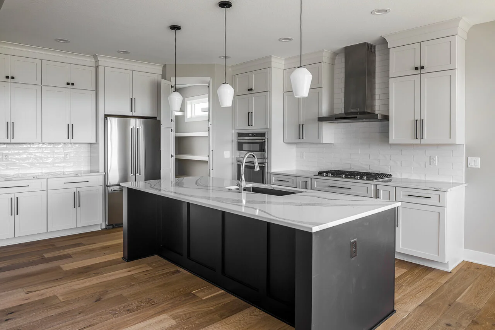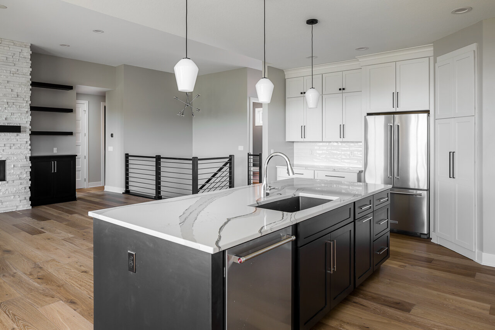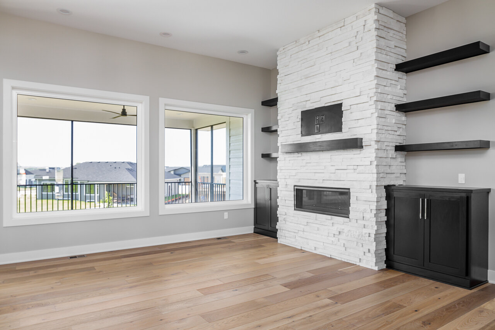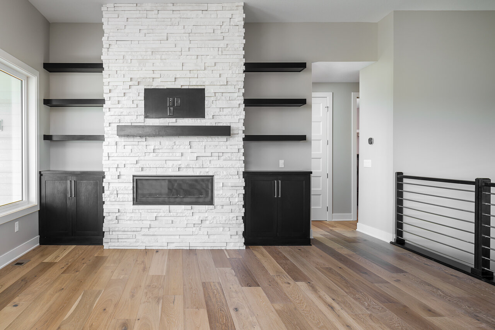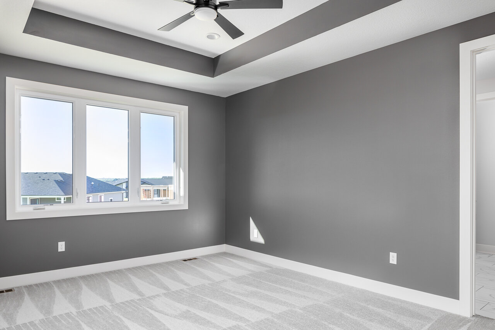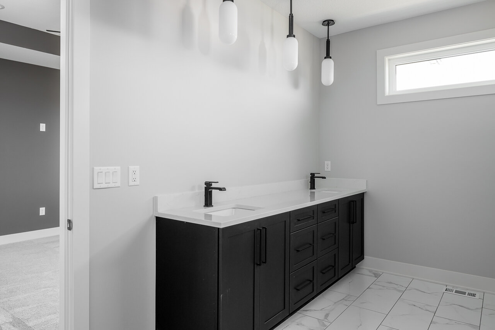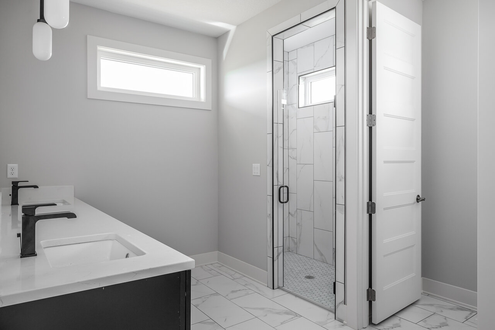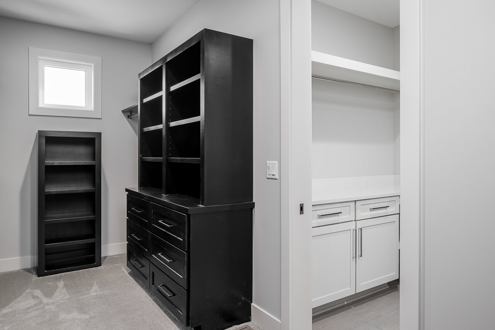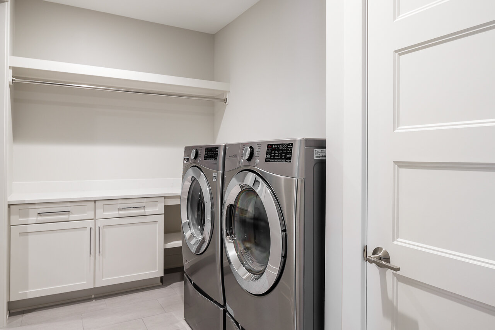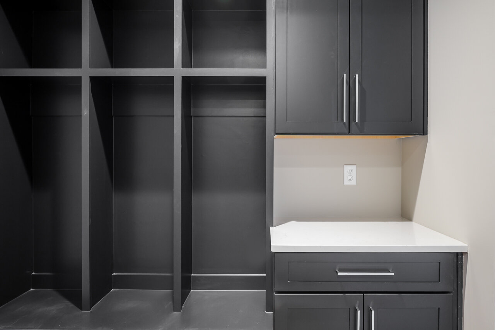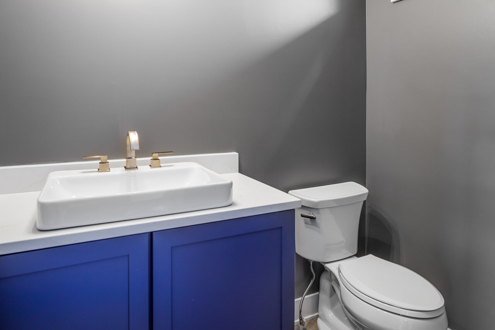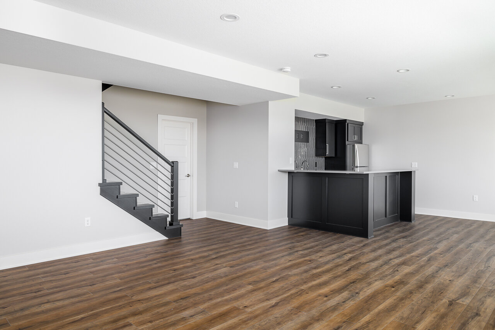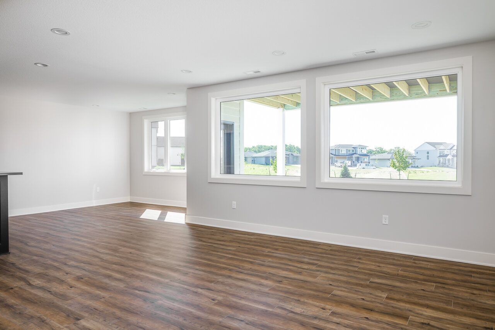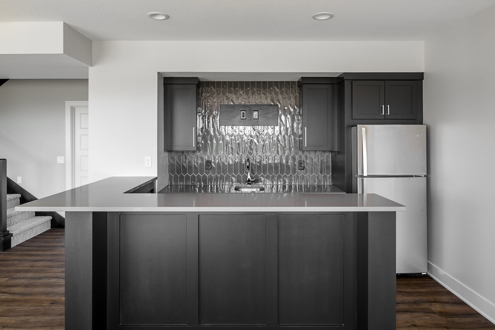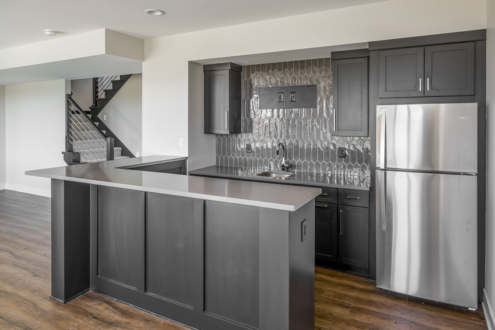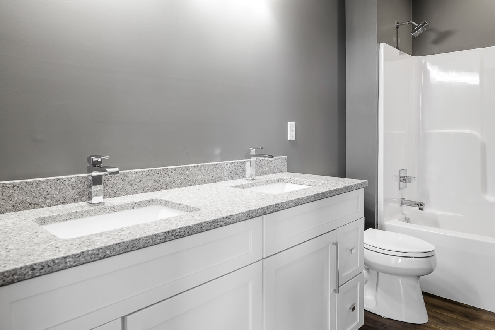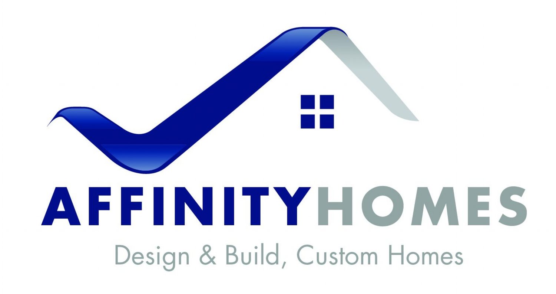Modern Ranch Home
This modern ranch home is supersized version of our original modern plan, the Bobcat Plan. This open concept floorplan has 11 ft ceilings on the main living area and a subtle separation of space created by 9 foot ceilings in the kitchen and dining areas. Grand 8’ tall doors on the main floor keep your eyes looking up! A huge master, with large ensuite and oversized closet connected to the spacious laundry room create a natural flow of space. An additional bedroom on the main floor with its own bathroom suite and a toilet room tucked behind the entry round out the main floor. The finished basement has an additional 2-3 bedrooms rooms and room for a full bathroom with double a vanity. A full wet bar that perfect for entertaining and there’s plenty of storage with 2 separate large storage areas in the unfinished portion of the lower level. This plan has the set up for a screened-in covered deck as well as a covered patio below. Complete customization of this plan available. Check out our inspiration pics below!
Amenities
1,900 sq ft main floor
1,400 sq ft finished basement
11 ft great room & entry ceilings
Spacious bedrooms
Walk-thru layout: Mud Room—>Laundry Room—>Master Closet—>Master Bathroom—>Master Bedroom
1st floor spare bedroom with ensuite
Private main floor powder room
9’ kitchen island
Hidden walk-in kitchen pantry
Screened in Deck Option
Covered lower level patio
Inspiration Gallery
